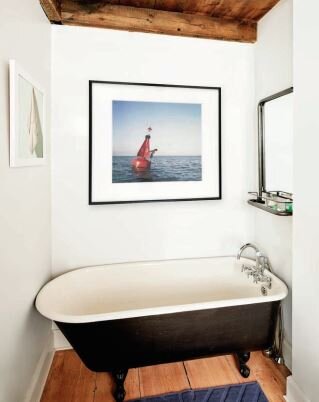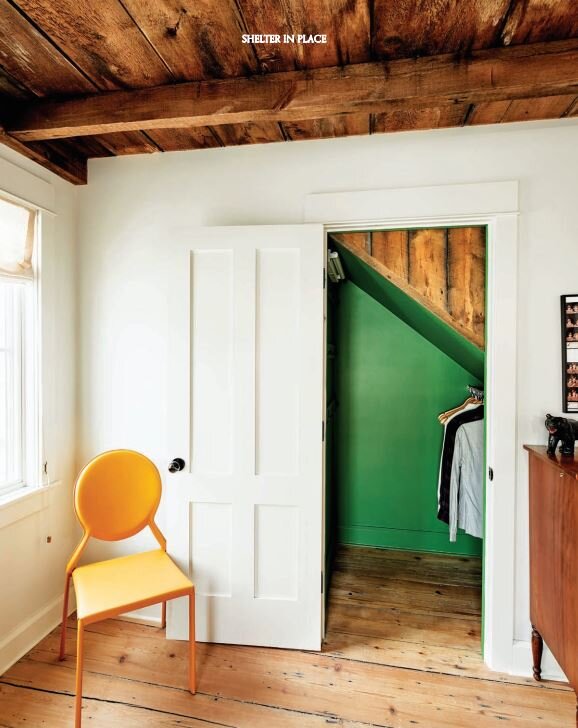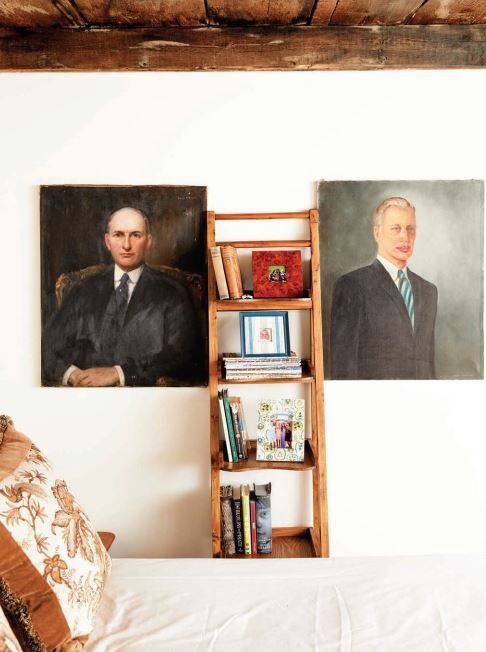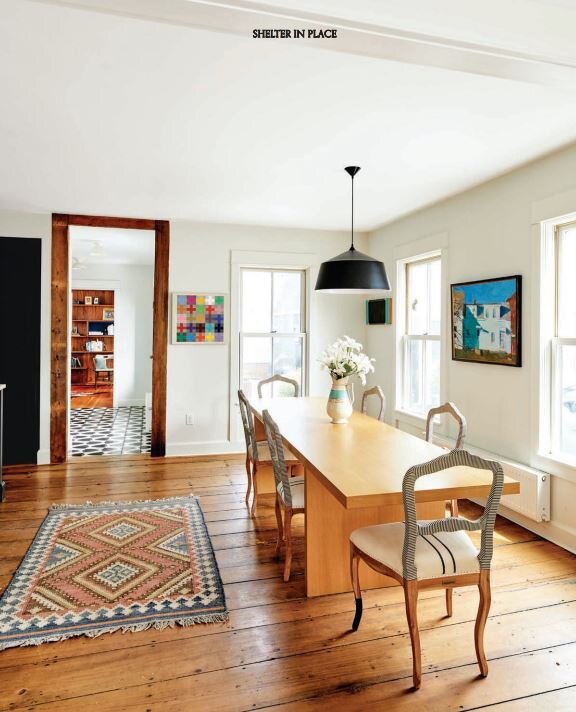Home Builders Digest compiled a list of the best contractors capable of crafting Victorian homes with a skill that successfully portrays the style’s elaborate design.
Read MoreShelter In Place
Decor Maine’s editor-in-cheif shares her shelter during the storm.
Designer Brewster Butterfield, Prospect Design
Builder + Cabinetmaker Papi & Romano
Interior Design James Light
Den Builtin Derek Preble
Custom Railing Nate Deyesso, DSO Creative Fabrication
Upstairs Flooring Atlantic Hardwoods
Tile Distinctive Tile
By Kathryn Williams
Photographed by Michael D. Wilson
As I arrive at Susan’s slate-gray three-story on Munjoy Hill, there is news on the radio of millions of Americans sheltering in place. California. New York. Maine not yet, but we won’t be far behind. The coronavirus pandemic that has swept the globe and now the country has breached the levees of Vacationland.
I don’t mean to be bleak, because this home is not bleak, nor is my visit—wherein my host and I stand at least six feet apart and I am reminded of a mother’s admonition to look with your eyes and not with your hands. I can’t accept Susan’s offer of tea, and she knows it, but this is just the gesture with which I want to begin this article. Because we are in an extraordinary time, and this house filled with family and art and letting go and new beginnings and thanking is wrapped up in the best of what this pandemic will come to mean to humanity.
This sounds overblown.
That is OK. Although she is my editor and although I know of Susan Grisanti, I do not presume to know her. And yet, she has welcomed me into her home. In some ways, she had to. This issue was supposed to feature the Cape Elizabeth home of photographer Jocelyn Lee, known for her psychological portraits and, more recently, natural still lifes, but the artist has come down with the flu in a time when illness is not taken lightly.
And so, Susan has decided to offer, for the first time, her own home to the reader. Only it’s not a great time for it. Last year, she bought a small cottage in Biddeford where she intends to move after renovations, and the house on the Hill is periodically rented, though not now, luckily, as two of her three children have returned from colleges closed for quarantine. Susan’s daughter sits at the dining room table where, just weeks before, her friends enjoyed a communal meal of lasagna and now she prepares for a videoconference with a professor 40 miles away.
Renovations included stripping horsehair plaster from walls and ceilings. All of the exposed joists, such as these in one of Susan’s daughters’ rooms, are functional.
It is clear that what feel like key elements of the house have been removed to Biddeford—the kind of personal effects one banishes for a real estate staging; some will return for the photo shoot, but the house has the feeling of an exhale. It’s not how I imagine someone who curates the art of shelter for a living might want to open her home to the public, in transition. There is a certain vulnerability that feels appropriate to this moment in time. “I always did intend to share it,” Susan says, but I hear an ellipsis, not a full stop. Later, when I ask again, “I’m nervous,” she admits. “It is nerve-racking.”
Susan bought the home in 2013, at a time when the controversial gentrification of the “Old Hill” was reaching its apex. Constructed in 1844, the structure was originally a two-family home subdivided into apartments. It had fallen into serious disrepair, its previous owner unable to care for it. The house was rotting. In her naïveté, Susan admits, this was what she was looking for. “I wanted a blank slate.” Nearly a year and a half of renovations later, on Christmas Eve 2014, she moved in.
“When we moved here, it was a salve to my wounds,” says Susan, perched at the distant end of a Calacatta marble–topped island in a sea of cabinetry painted in Benjamin Moore’s Black Ink. After four years in the Cape Elizabeth home she’d shared with her ex-husband, a decision she appreciated for the “steadiness” it allowed her children, the self-described introvert was ready to be in the city. “I can live like a little mouse in this house,” she says, “but I [also] wanted to be around people.”
And art. A lot of it. This is the lens through which Susan tours the house. It’s the theme of this magazine issue, but I get the feeling it’s the way she’d always show her home if possible. A collector of contemporary art, especially from Maine artists, she owns 26 pieces. The first she shares, titled The Next Step by printmaker Sissy Buck, graces the hallway between kitchen and den, an appropriately transitional space for a piece that spoke to Susan at a Maine College of Art sale as her marriage was falling away. She traces the movement of the line drawing with her finger. “I looked at it and understood exactly what she was saying.” There is a Robert Indiana, signed four times, in the living room; a photograph by Melonie Bennett, of a tattooed, bustier-clad woman dancing, in the powder room. The Lesia Sochor above Susan’s desk explores the female form as mannequin. Up a soft swoop of staircase, three stark black-and-white works establish the home’s neutral palette, while in the attic-turned-third-floor-master-bedroom, a Will Barnet print pops joyfully behind a custom steel railing by Nate Deyesso of DSO Creative. When I ask if Susan herself is an artist, she smiles, the same smile you’ve seen in her headshot. “I feel like putting this house together is my art.” With delight,
For the kitchen, Susan chose modern blue-based black cabinetry with builder Rick Romano and brassy details, as in the range hood and bar counter from Rusted Puffin Metal Works of Portland. opposite page The dining room table was purchased from former Rockport gallerist Edith Caldwell, who’d had it custom made. For years, it’s hosted family gatherings—and, hopefully, soon friends again.
she shows me the integrated door pulls carved into a white oak bathroom vanity. “That’s wood sculpture,” she marvels. There were many mornings, before her children woke, that Susan would sit on the grass-green velvet of her couch simply staring into art and space. I wonder aloud what she makes of the current panic. “I [have] had the bottom drop out on me,” says Susan. “We survive really hard things…. I’m not being Pollyanna, but I really feel grateful.”
All over the world, people are entering into new relationships with their homes. One hour, they are prisons. The next, they are shelter at its most primitive, a calm harbor in the storm. Across from the grass-green couch hangs an Alison Hildreth panel, the artist’s ink wash on rice paper a gray-sulfur mythical coastline titled Navigation.
Susan’s next house, the 900-square-foot cottage in Biddeford, she describes as like a little boat. “It’s refreshing to live like that, with just what you need,” she says. There is something Susan says, shortly before I leave her home, Purell drying on my hands. It is about the pandemic and its effects: There is a reckoning coming; it is not without its joys.
“The palette was always black, white, gray, and brown. Then I started bringing in color,” says Susan. Above the bed is a painting of Union River Bay by Lisa Creed. right A salvaged door with a painted ladies room sign came from Nobleboro Antique Exchange. The bathroom walls are in Champion Cobalt from Benjamin Moore. below Room with a view—a photograph by Cig Harvey above the vintage claw-foot tub in a small second-floor bath offers the illusion of space.”
Renovating Portland's Iconic Observatory
Photo Credit: Portland Press Herald
Workers with Papi and Romano Builders add a new coat of paint to the Portland Observatory, which stands at the east end of Congress Street. The Observatory is a historic landmark.
Link to full article.... 2014's most-viewed photo gallery: Congress Street named one of America's 10 best
Color Show
A vibrant palette and contemporary touches enliven an architectural classic.
By Laura Serino
Photographed by James R. Salomon
It’s obvious when you step into Pat Taub’s house in Portland’s West End that you’re stepping into the home of a writer. Every piece of furniture or artwork tells a story. There’s the dark rattan chair from when she lived in Key West, a dragon-spouted teapot from a trip to China, and an abstract painting by an artist from Syracuse, New York, where she raised her children. It is an eclectic mix of pieces that are reminders of friends, family, and a good tale or two.
Taub had just ended a long-term relationship in Key West when she first came to Maine to attend a women’s spiritual retreat center in Tenants Harbor. The experience was so inspiring that she took an internship with the center and bought a house nearby. After the center closed, Taub made her way to Portland. “I’m more of an urban person, so I thought it might be a great fit,” she says. A three-story apartment in what was originally a single-family residence on State Street became her “labor of love.”
To renovate the apartment and keep its original nineteenth-century details intact, Taub brought in preservation specialists Papi & Romano Builders of Portland. “I was really clear about what I wanted in the kitchen. I wanted open shelves and I didn’t want it to be cookie cutter,” says Taub. An archway to the dining room was opened up to let in more light. She called in a favor from her friend Ruth Reiter, a former magazine home editor, who helped her choose colors, including orange high-lacquer cabinets. “The orange was tricky. It could have been a seventies punch in the face, which would have been horrible!” says Taub. The color called for soft-hued partners, which Taub found in a white silestone countertop and a slate-front refrigerator. The ceiling serves as a makeshift gallery for two paintings passed down from Taub’s mother, a bright floral still life and an oil of an Italian peasant woman.
Though the resurrection of every brick and beam is an art form in itself, it’s not just an enviable bone structure that makes these walls talk. At nearly every turn is a family heirloom or treasured piece with a story that Taub can tell. Above the couch in the living room hangs a nude painting in a stunning mother of pearl and bone frame, a find of Taub’s mother, who was an antiques dealer and gallery owner. “I definitely get my sense of design from her,” Taub says. Hanging close by is Love for Sale, a painting by Tenants Harbor artist Robert Hamilton. The room’s style is inviting, but decidedly eclectic, resulting in a space that feels intimate and personal rather than purposefully designed. “I just buy stuff that I love,” Taub explains. “I don’t think about it matching. Magically it all blends together.”
An artist in her own right, Taub made many of the most compelling design decisions, like the deep red banister that brightens the front hall. “People can’t help but smile when they see it,” she says, “though I think my contractor was a bit horrified that I wanted to paint a gorgeous Victorian banister red.” Nearly covering one wall of the entryway is a large black-and-white map of Paris, which is teamed with an iron coat rack from Pottery Barn and vintage light fixtures. Taub chalks up her knack for decorating to luck. “I just ordered all this stuff, and it ended up coming together well.”
On the second floor are the guest bedroom, bathroom, and a small study. The wall of the third-floor stairway is filled with family photos, including one of Taub’s parents on their wedding day. The third-floor “mistress” suite is a sweeping, tranquil space with exposed beams and a vaulted ceiling. In one corner, a sleek Japanese soaking tub adds a modern touch. Sumptuous, flowing drapes hang on stacked windows. “It was Ruth’s idea to treat the windows in a grand way since it’s a grand space,” says Taub. The room is big enough to accommodate a few mattresses on the floor for visiting grandchildren.
“The crew was intent on honoring what I wanted in this house,” says Taub. “When I did a renovation in Key West, some days the guys wouldn’t even show up. It was great to work with a crew who were so disciplined — and really nice.”
If a home is what you make it, then Taub’s is a reminder of the most important things in life: family, friends, and sources of inspiration. “Right after I moved in, I asked a friend to do a home purification,” she says, referring to a spiritual ritual for positive energies. “She said it didn’t really need it as my space already had a very welcoming energy. It’s true. I feel good here.”
Carriage House to Home

House hunters Lee Marquis and Jim Bilodeau find their dream home in a carriage house being used as a garage.
Read MoreGoing Small, Thinking Big

Rick was also wildly creative with interior finishes, like our Maine Island on wheels, Lady Newels, and Hardy Boys half-bath which took a solid weekend of noodling around and an entire stack of cocktail napkins.
Read More













